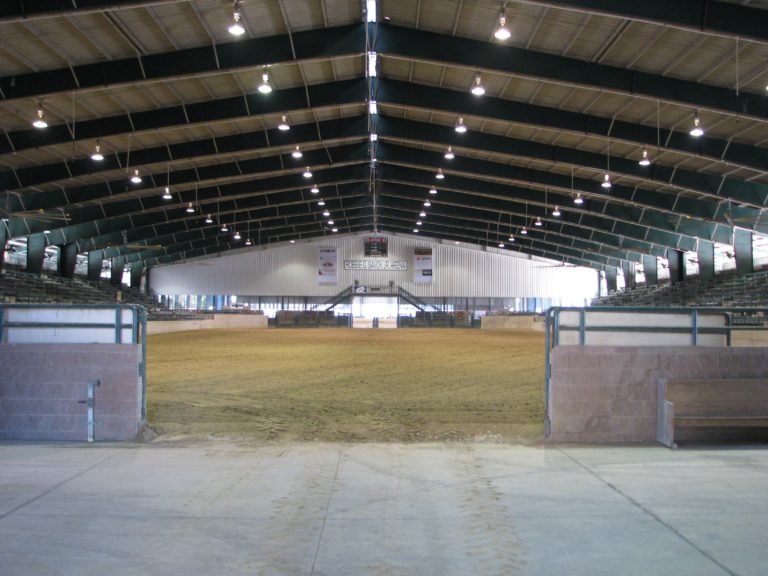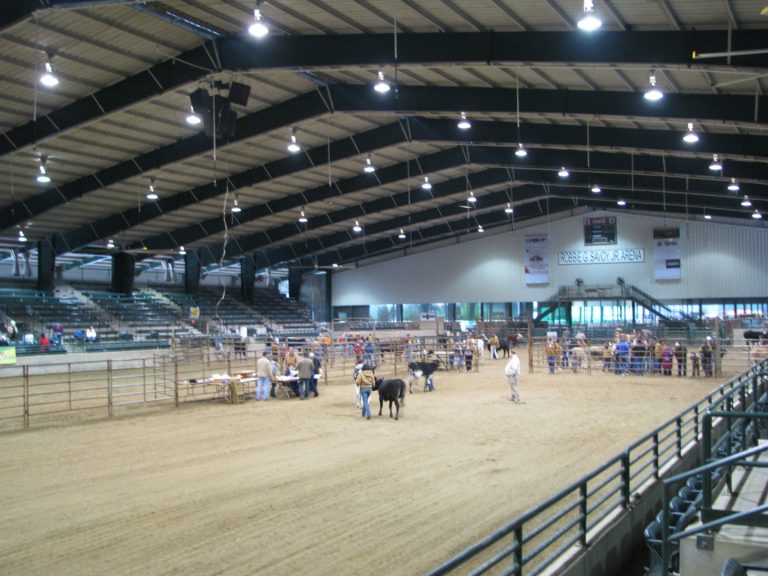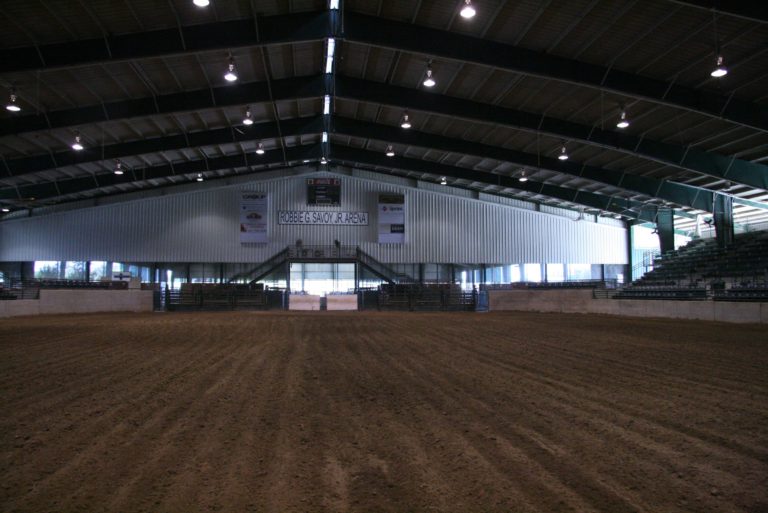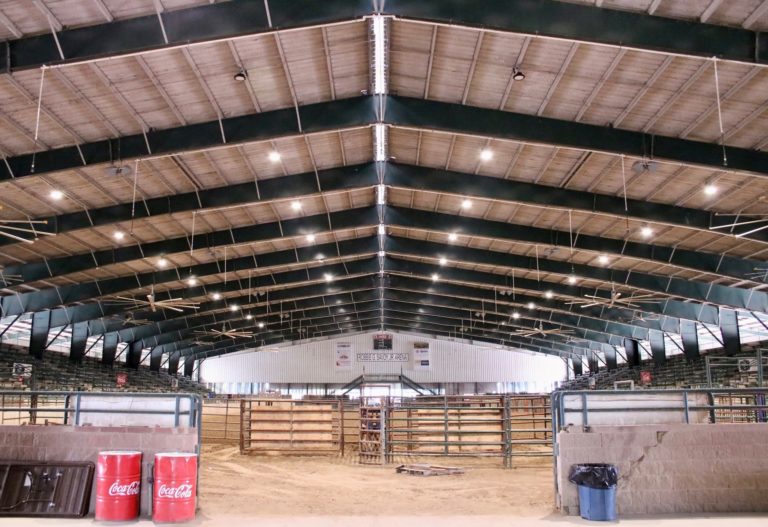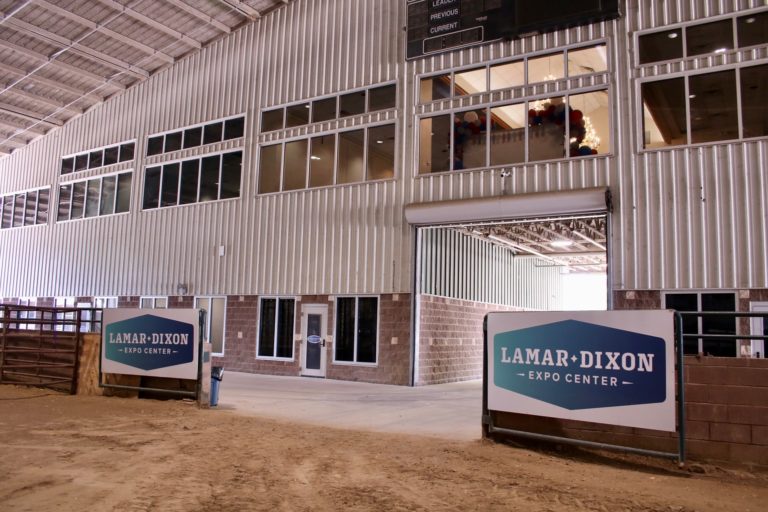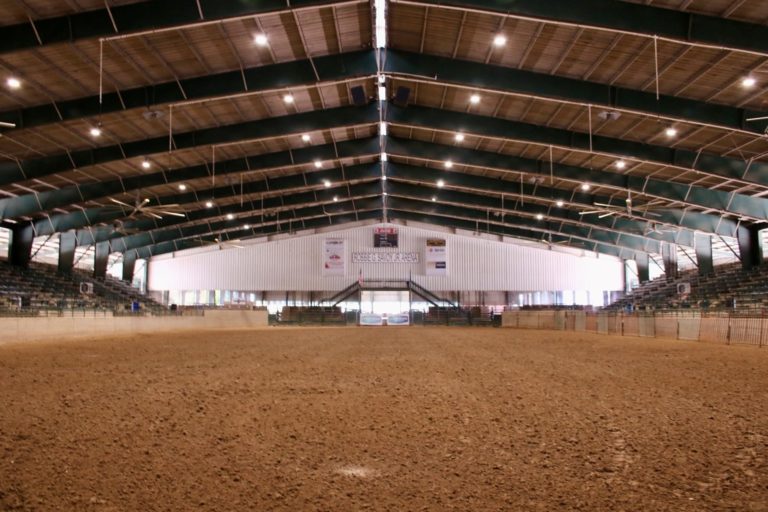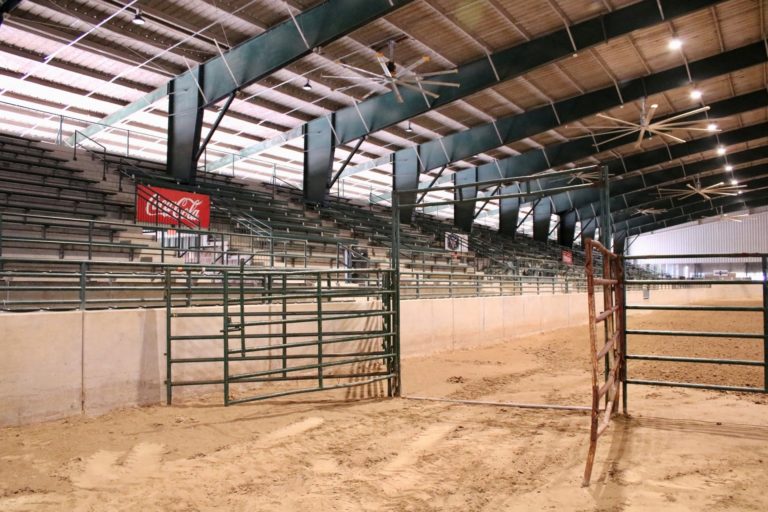Robbie G. Savoy Jr. Arena
Bucking Chutes, Roping Box, Restrooms and Concessions
- Upstairs Climate Controlled Banquet Room (50′ x 250′)
- Four Vendor Rooms (26′ X 20′)
- Sound and lighting systems available
Book this Facility
If you are interested in booking one of our facilities, please call 225-450-1009 or click the button below.
Check Availability
