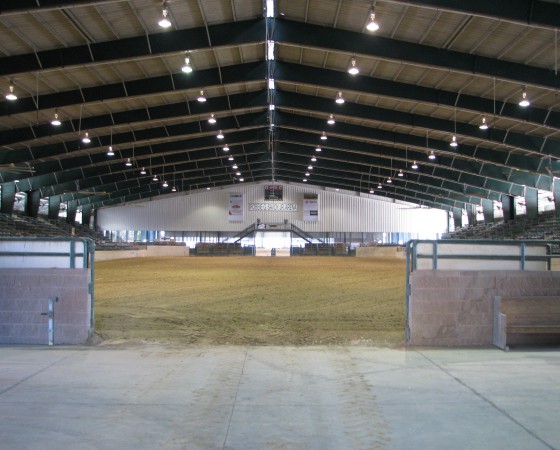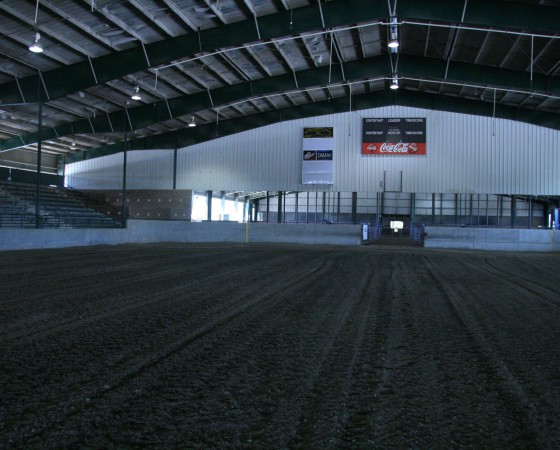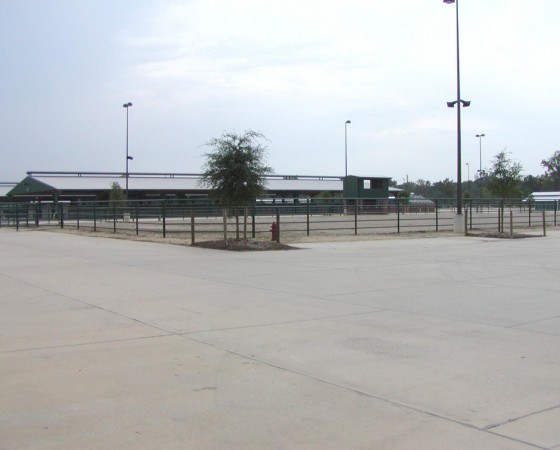Arenas
Robbie G. Savoy Jr. Arena
Area
120' x 300'
Sq Ft
36,000
Seating
6,600
Environment
Indoor, Dirt Floor
Bucking Chutes, Roping Box, Restrooms and Concessions | Upstairs Climate Controlled Banquet Room (50′ x 250′)
More DetailsArena B
Area
118' x 270'
Sq Ft
31,860
Seating
4,300
Environment
Indoor, Dirt Floor
Roping Box, Concessions and Restrooms | Sound and lighting systems available
More DetailsOutside Arena
Area
140' x 300'
Sq Ft
N/A
Seating
None
Environment
Outside
Adjacent to Arena D between barns 3 and 4 | Lighted | Announcer Stand
More Details


